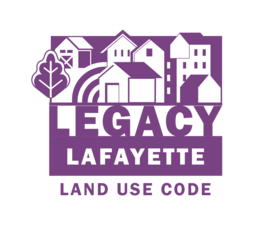mikecooper Jul 9 2025 at 5:36PM on page 106
Module 2: Development Standards
Public Review Draft
The second Module of the Lafayette Land Use Code focuses on updates to the City's development standards. This draft contains a combination of new content and content from existing Chapter 26: Development and Zoning that was revised and formatted for the new Land Use Code (LUC). Throughout the draft there are footnotes that describe the source section, significant changes, or commentary for many of the provisions that originated from the current Land Use Code.
You can add a comment anywhere in the document by clicking the mouse and typing your comment. Click on any section of the document in the Table of Contents to jump to that section or use the navigation bar on the right to scroll through the document.

Comments
View all Cancel